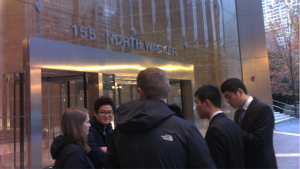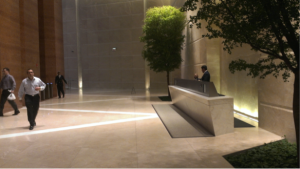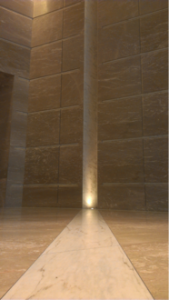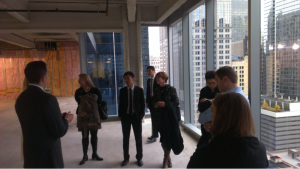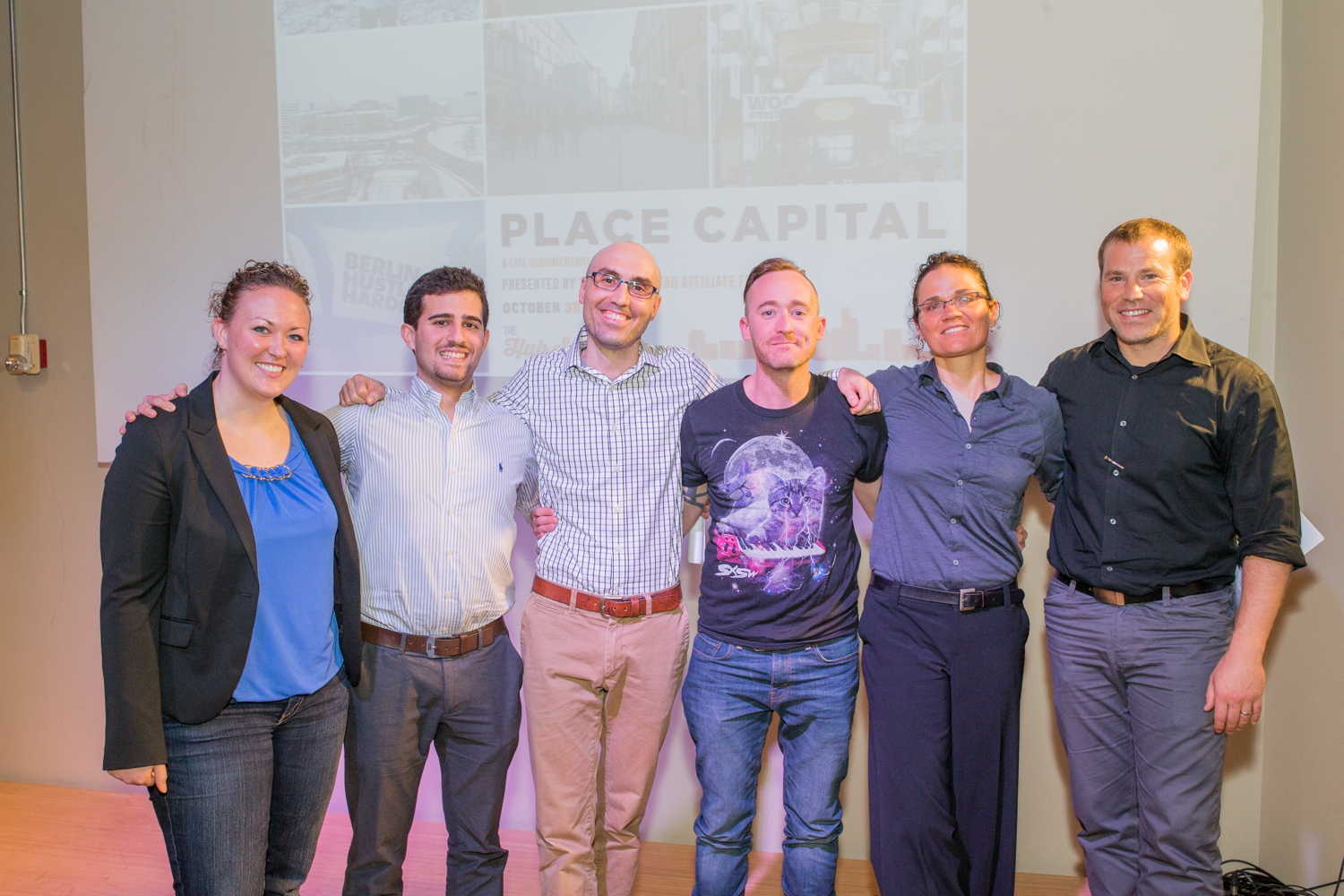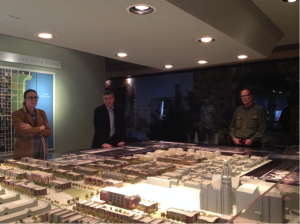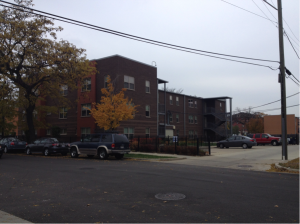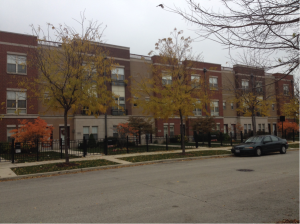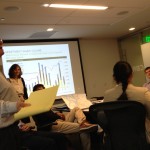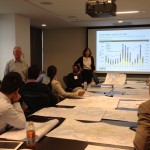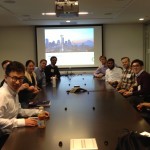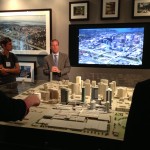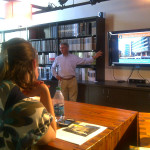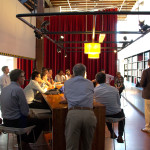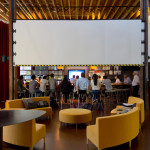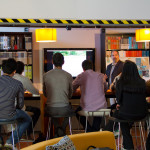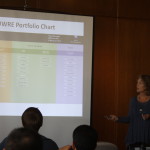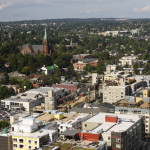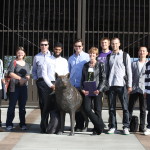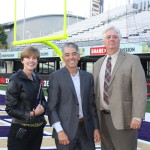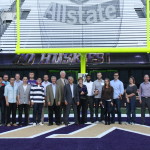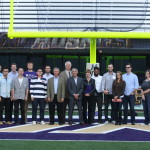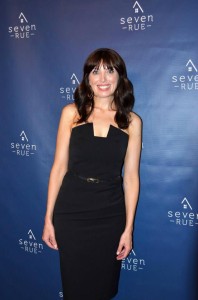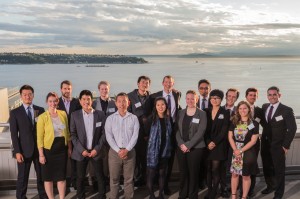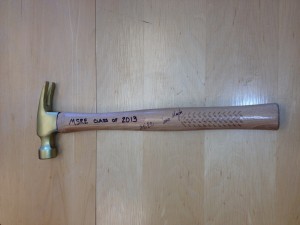MSRE ’13 student Eric Hadden writes in with another report from our students’ recent trip to Chicago for the ULI 2013 Fall Meeting. Read on to hear all about their trip to 155 Wacker, Chicago’s newest office tower.
As a part of last week’s ULI events, Runstad Students received an exclusive invite to tour Chicago’s newest office tower, 155 North Wacker. Our hosts from John Buck Co. took us behind the scenes of this Class A+ office tower and explained the process of developing this project in the middle of the Great Recession.

From blocks away, it is apparent that 155 North Wacker is exceptional, as it rises above the structures around it. The grand entry is designed to bring the outside in and the inside out, and many of the design elements and materials run through the building to the street. Another notable characteristic of the building was the level of highly visible security. In addition to a full-time security staff monitoring the building’s entries, access cards were needed to enter the elevator lobby. Runstad Center Board Chair Lisa Stewart joined us on the tour and noted that this is unique to some of the larger office markets in the country.


The grand entry and high level of security speak to the building’s Class A position in the market, but the building includes a “checklist” of other amenities that allow it to compete in this sector of Chicago’s office market:
- Secured Entry
- White linen table restaurant
- Café
- Sundry Store
- Below-grade Parking
- Conference Center
- Fitness Center
After exploring the building’s lobby, we went up a level to the high-tech conference center that was available for tenants to reserve. This was included as an amenity for building tenants, but it is operated in a way that makes it financially self-sustaining. On the same floor was another one of the buildings amenities – the fitness center. The center provided members with all the services found in a typical fitness center but with the added convenience of being in the building.
The tour finished in one of the few vacant spaces, which gave us a chance to hear a little more about the life of this project and future projects that John Buck Co. has in the pipeline. Bringing a million square foot office building to Chicago in the recovery stage of a recession was no small feat. The hardest part was lining up tenants while also trying to line up capital (a chicken and egg scenario), but John Buck Co. was able to secure tenants and financing for a 2007 construction start.

Moving forward, the company has plans for another office tower on the site across the street. We were told that the market can likely only support two more projects like this, and with three in the planning stages, it is a race to see who get there first. The last to the get there will likely have to put their project on hold until demand grows.
The tour was insightful and a great addition to our activities in Chicago. A big thanks to Suzanne Cartwright, Matthew Simo, and John Buck Co. for making the tour happen and to Lisa Stewart and Cleita Harvey with Urbis Partners for joining.

