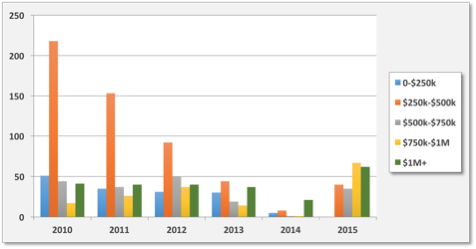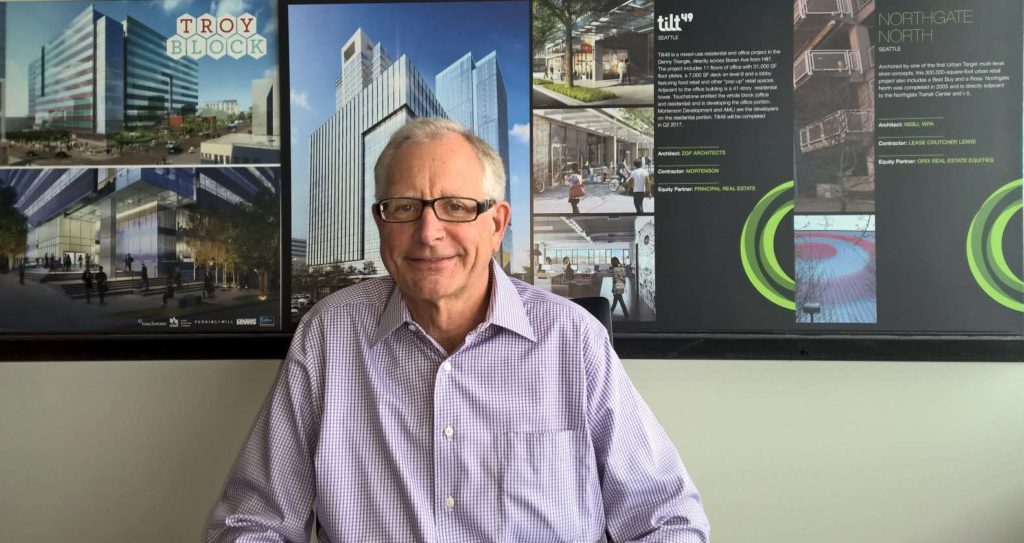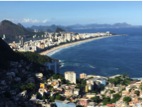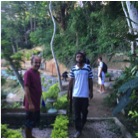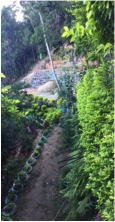The Urban Land Institute Regional Cascadia Conference of 2016 was hosted in Vancouver, BC this year over the weekend of June 22nd. The Runstad Center for Real Estate Studies was represented by Ka-Chung Kwok (Class of 2017) and Alastair Townsend (Class of 2017) as attendees to this event. The following post is Ka-Chung’s impressions of the conference. The Runstad Center Advisory Board’s generous donations helps to send students to one regional or national conference while earning their degree.
This conference was initiated by keynote speaker Mark Gilbreth – Founder of Liquidspace – a company that leverages mobile technology and social networking to capitalize on shifting needs of modern workplace tenancy. Based on a business model often referred to as “AirBnB of office space”, Liquidspace aims to activate structural vacancies caused by the traditional long-term multi-year leasing model. Mark’s keynote provided insight into the future of commercial office space brokerage as one that is becoming multi-faceted, real time data-driven and collaborative in nature between traditional brokerages with new technology driven participants. He predicts that by 2020 fifty percent of all office space transactions will be online.
A Panel discussion titled “The 21st Century City” then followed involving Real Estate experts and policy makers from Vancouver (Councillor Raymond Louie, Marc Josephson – Grosvenor Americas), Seattle (Garbriel Grant – Spectrum Development) and Portland (Lisa Abuaf – Portland Development Commission). This discussion compared and contrasted the recent growing pains found common to all three cities – rapidly escalating real estate prices, shortage of affordable working-class housing, and the complexities in providing effective Transit oriented developments. Each city took different approaches in crafting their policies with some common goals – Increasing affordability of housing, expanding transit options, and densification of the urban core. There are also some very unique factors – While Seattle is faced with a severe shortage of condominium supply for first-time home buyers due to the development risks associated by the Washington Condo Act; the reverse effect is happening in Vancouver where there is a shortage in supply of rental units.
The second half of the ULI conference focused on Site tours of notable upcoming development projects and recently completed projects in Vancouver. Highlights include Telus Garden and the Central post office adaptive reuse project in the downtown Core, Marine Gateway Transit oriented development along the Canada line, Brewery District in Westminster BC and the Downtown Eastside Urban Renewal project.
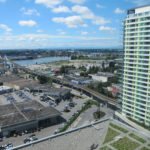
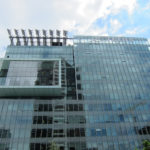
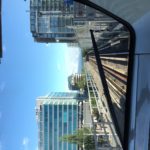
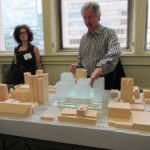
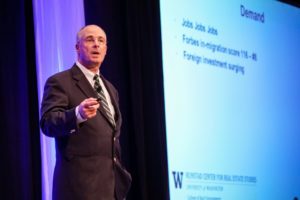
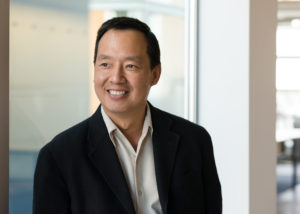 NBBJ, a leading global architecture firm, is well known locally for its work on familiar Seattle buildings, including the Bill & Melinda Gates Foundation, Safeco Field, and 2 Union Square. David Yuan is an Architect and Partner at NBBJ and has been a Runstad Board member since 2013. During his 26 year tenure at NBBJ, he has worked on a number of high profile projects, including Madison Centre, Russell Investments Center, Pacific Place, and the renovation of the Seaboard Building.
NBBJ, a leading global architecture firm, is well known locally for its work on familiar Seattle buildings, including the Bill & Melinda Gates Foundation, Safeco Field, and 2 Union Square. David Yuan is an Architect and Partner at NBBJ and has been a Runstad Board member since 2013. During his 26 year tenure at NBBJ, he has worked on a number of high profile projects, including Madison Centre, Russell Investments Center, Pacific Place, and the renovation of the Seaboard Building.
